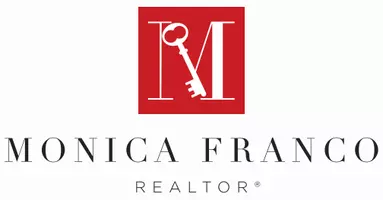For more information regarding the value of a property, please contact us for a free consultation.
Key Details
Sold Price $520,000
Property Type Single Family Home
Sub Type Single Family Residence
Listing Status Sold
Purchase Type For Sale
Square Footage 1,437 sqft
Price per Sqft $361
MLS Listing ID IV23052069
Sold Date 05/03/23
Bedrooms 4
Full Baths 2
Half Baths 1
Condo Fees $150
Construction Status Turnkey
HOA Fees $150/mo
HOA Y/N Yes
Year Built 1989
Lot Size 7,261 Sqft
Property Sub-Type Single Family Residence
Property Description
Spring into this beautiful 4 bedroom 2.5 bath home. Enjoy all the upgrades completed over the years such as; vinyl flooring throughout, whole house fan, dual pane windows, kitchen, roof, lighting, fencing, concrete patio and drainage from the back yard out to the street. Added feature is Electric Vehicle Charger in the garage. Enjoy the gas fireplace on these rainy chilly days. Notice the open sight lines from the kitchen into the family room. Spacious rooms throughout with lots of storage. This home has been cared for from top to bottom and it shows. Enjoy the association pool throughout the summer. Observe the ducks on the lake or walk the trails and explore this lovely community! This property has much to offer so don't miss it! Come call this one home! Conveniently located to schools and shopping. Easy freeway commuting.
Location
State CA
County San Bernardino
Area 276 - Highland
Interior
Interior Features High Ceilings, Recessed Lighting, All Bedrooms Up
Heating Central
Cooling Central Air
Fireplaces Type Family Room, Gas
Fireplace Yes
Appliance Dishwasher, Gas Range
Laundry In Garage
Exterior
Parking Features Direct Access, Garage
Garage Spaces 2.0
Garage Description 2.0
Fence Wood
Pool Association
Community Features Lake, Suburban
Amenities Available Picnic Area, Pool, Spa/Hot Tub
View Y/N Yes
View Mountain(s)
Roof Type Composition,Shingle
Porch Concrete
Attached Garage Yes
Total Parking Spaces 2
Private Pool No
Building
Lot Description Back Yard
Story 2
Entry Level Two
Sewer Public Sewer
Water Public
Level or Stories Two
New Construction No
Construction Status Turnkey
Schools
School District Redlands Unified
Others
HOA Name Village Lakes
Senior Community No
Tax ID 1201491340000
Security Features Carbon Monoxide Detector(s),Smoke Detector(s)
Acceptable Financing Submit
Listing Terms Submit
Financing Conventional
Special Listing Condition Standard
Read Less Info
Want to know what your home might be worth? Contact us for a FREE valuation!

Our team is ready to help you sell your home for the highest possible price ASAP

Bought with Monica Franco • PAK Home Realty




