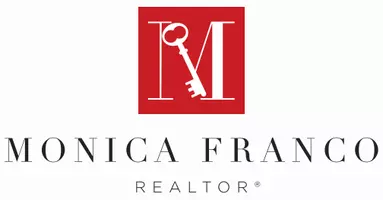For more information regarding the value of a property, please contact us for a free consultation.
Key Details
Sold Price $945,000
Property Type Single Family Home
Sub Type Single Family Residence
Listing Status Sold
Purchase Type For Sale
Square Footage 3,436 sqft
Price per Sqft $275
MLS Listing ID IG22091948
Sold Date 06/28/22
Bedrooms 5
Full Baths 3
Condo Fees $82
HOA Fees $82/mo
HOA Y/N Yes
Year Built 2003
Lot Size 8,712 Sqft
Property Sub-Type Single Family Residence
Property Description
Stunning!! 5 bed 3 bath Montecito Ranch Home with a POOL, spa, outdoor BBQ, and fire pit. This home is embedded in the mountains of the Cleveland National Forest! Which gives you amazing breath-taking views. Upon entrance, you will see the grand ceilings which immediately give you a sense of space, air, and light. This home offers a formal living room and a separate formal dining area. The family room has a cozy fireplace with an open floor plan that seamlessly connects to the kitchen leading to the inviting beautiful backyard. The kitchen boasts a big island. Perfect for the family to gather around. The kitchen has lots of cabinet space with an additional room for a coffee bar perfect for a barista. One bedroom downstairs with 4 more upstairs. One of the rooms on the upper level can potentially be turned into 2 bedrooms which can make it into 6 bedrooms total. Tile throughout the first floor and carpet in the bedrooms. Huge room with lots of space that can be used as a library or linen storage. The master bedroom is oversized that leads to a huge master bathroom with a dual sink, a large tub, a stand-up shower, and his and her closet. Beautiful curb appeal front and back. A three-car garage that includes a tandem. This home is situated in an award-winning school district. Beautiful Dos Lagos shopping center is nearby, which includes Trader Joe's, shopping, and dining. Don't miss this amazing opportunity to live in this Gorgeous Home!
Location
State CA
County Riverside
Area 248 - Corona
Zoning R-1
Rooms
Main Level Bedrooms 1
Interior
Interior Features Ceiling Fan(s), Cathedral Ceiling(s), Separate/Formal Dining Room, Eat-in Kitchen, High Ceilings, Open Floorplan, Recessed Lighting, Track Lighting, Bedroom on Main Level, Walk-In Closet(s)
Heating Central
Cooling Central Air
Flooring Carpet, Tile
Fireplaces Type Family Room
Fireplace Yes
Appliance Gas Cooktop
Laundry Inside, Laundry Room, Upper Level
Exterior
Exterior Feature Awning(s), Barbecue
Parking Features Direct Access, Door-Single, Driveway, Garage, On Site, Private, Tandem
Garage Spaces 3.0
Garage Description 3.0
Fence Wood
Pool In Ground, Private
Community Features Foothills, Park, Sidewalks
Amenities Available Playground, Security
View Y/N Yes
View Hills, Mountain(s), Panoramic
Accessibility Parking
Porch Patio
Attached Garage Yes
Total Parking Spaces 3
Private Pool Yes
Building
Lot Description 0-1 Unit/Acre, Sprinklers In Rear, Sprinklers In Front, Sprinklers Timer
Story 2
Entry Level Two
Foundation Permanent
Sewer Public Sewer
Water Public
Architectural Style Modern
Level or Stories Two
New Construction No
Schools
School District Corona-Norco Unified
Others
HOA Name Montecito Ranch Community Association
Senior Community No
Tax ID 282571008
Security Features Fire Detection System,Smoke Detector(s)
Acceptable Financing Cash, Conventional, FHA, Submit
Listing Terms Cash, Conventional, FHA, Submit
Financing Conventional
Special Listing Condition Standard
Read Less Info
Want to know what your home might be worth? Contact us for a FREE valuation!

Our team is ready to help you sell your home for the highest possible price ASAP

Bought with Amber Martin • Keza Realty Group




