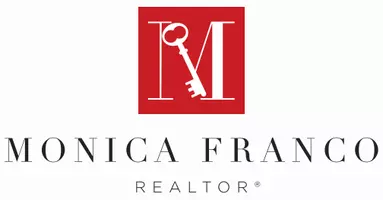For more information regarding the value of a property, please contact us for a free consultation.
Key Details
Sold Price $607,000
Property Type Single Family Home
Sub Type SingleFamilyResidence
Listing Status Sold
Purchase Type For Sale
Square Footage 1,900 sqft
Price per Sqft $319
MLS Listing ID SW21200976
Sold Date 10/22/21
Bedrooms 3
Full Baths 1
Half Baths 1
Construction Status AdditionsAlterations,UpdatedRemodeled
HOA Y/N No
Year Built 1952
Lot Size 7,405 Sqft
Lot Dimensions Assessor
Property Sub-Type SingleFamilyResidence
Property Description
First time on market since this custom-built 3 Bed/1.5 Bath mid-century home was built by the original family! This charming updated home is located on a quiet tree-lined street, walking distance to the elementary school. This home has all new energy efficient windows. Original hardwood floors are below the floating wood-laminate flooring. A gorgeous custom wrap-around fireplace is located in the light, airy living room and extends around to the dining area. French doors lead to the overly sized family sunroom, where one can relax in the wonderful air-conditioned & heated sunroom to enjoy all seasons and holidays. The room is so large, it can easily be partitioned to create two rooms! Another set of French doors open to the very private flower and orange tree filled yard that has higher than norm privacy providing brick walls. Within the home, you will find 3 generous sized bedrooms, each with ceiling fans & ample sized closets, two of which have built-ins. Each bedroom has lovely windows allowing abundant natural light to flow through. Newer stainless-steel appliances stay with the renovated kitchen that boasts the latest trend of darker cabinets with light granite countertops. The kitchen entryways have adorable surprise pocket doors. Both bathrooms have been updated with granite covered vanities and the tub professionally re-glazed. An indoor laundry room affords plenty of storage space w/access to the side yard. Home has recessed lighting, newer light fixtures, newer custom paint throughout & window coverings. The 2-car garage has new drywall & epoxy flooring. An extra-long driveway may accommodate possible RV parking. The front & back of the home has welcoming expansive gardens with new drip-systems, flowers & trees. This home has been lovingly cherished and cared for by the original family and is waiting to welcome new stewards of the home for years to come. Close to schools, shopping, hospitals, medical, transportation, along with Riverside's own revered Citrus State Historic Park, nearby. Pet friendly Challen Park is walking distance and offers hiking, biking & running trails for year-round enjoyment. Take in the rich history of Downtown Riverside nights-out & the world-renowned Mission Inn! Top tier universities nearby: University of Calif (UCR), 10 miles away. Private universities La Sierra Univ (3.5 miles away) and California Baptist U (CBU) only 2 miles away. Both can easily be biked to. Don't let this amazing gem of a home slip you by! No HOA!
Location
State CA
County Riverside
Area 252 - Riverside
Zoning R1065
Rooms
Main Level Bedrooms 3
Interior
Interior Features BuiltinFeatures, CeilingFans, GraniteCounters, OpenFloorplan, Pantry, RecessedLighting, Storage, Unfurnished, WiredforData, AllBedroomsDown, Attic, BedroomonMainLevel, GalleyKitchen, MainLevelMaster, UtilityRoom, WalkInClosets
Heating Central, NaturalGas
Cooling CentralAir
Flooring Tile, Vinyl, Wood
Fireplaces Type LivingRoom, WoodBurning
Fireplace Yes
Appliance Item6BurnerStove, BuiltInRange, Dishwasher, ENERGYSTARQualifiedAppliances, ENERGYSTARQualifiedWaterHeater, FreeStandingRange, GasCooktop, Disposal, GasOven, GasRange, GasWaterHeater, HighEfficiencyWaterHeater, Microwave, SelfCleaningOven, WaterHeater
Laundry WasherHookup, ElectricDryerHookup, GasDryerHookup, Inside, LaundryRoom
Exterior
Exterior Feature Lighting
Parking Features Concrete, DoorMulti, DrivewayLevel, Driveway, Garage, GarageDoorOpener, OffStreet, Oversized, Paved, Private, RVPotential, RVAccessParking, GarageFacesSide
Garage Spaces 2.0
Garage Description 2.0
Pool None
Community Features Curbs, Hiking, PreservePublicLand, StormDrains, StreetLights, Suburban, Park
Utilities Available CableAvailable, ElectricityAvailable, ElectricityConnected, NaturalGasAvailable, NaturalGasConnected, PhoneAvailable, SewerConnected, UndergroundUtilities, WaterAvailable, WaterConnected
View Y/N Yes
View Neighborhood
Roof Type RolledHotMop,Shingle,TarGravel
Accessibility SafeEmergencyEgressfromHome, Parking, AccessibleDoors
Porch RearPorch, Brick, Concrete, FrontPorch, Porch, SeeRemarks
Attached Garage Yes
Total Parking Spaces 12
Private Pool No
Building
Lot Description BackYard, DripIrrigationBubblers, FrontYard, Garden, SprinklersInRear, SprinklersInFront, Lawn, Landscaped, Level, NearPark, NearPublicTransit, Paved, SprinklersTimer, SprinklerSystem, Trees, Yard
Faces Southeast
Story 1
Entry Level One,MultiSplit
Foundation ConcretePerimeter, Raised, Slab
Sewer PublicSewer
Water Public
Architectural Style Custom, Traditional
Level or Stories One, MultiSplit
New Construction No
Construction Status AdditionsAlterations,UpdatedRemodeled
Schools
Elementary Schools Liberty
Middle Schools Chemawa
High Schools Arlington
School District Riverside Unified
Others
Senior Community No
Tax ID 145172005
Security Features CarbonMonoxideDetectors,SmokeDetectors
Acceptable Financing Cash, CashtoNewLoan, Conventional, FHA, FannieMae, OwnerMayCarry, Submit, VALoan
Listing Terms Cash, CashtoNewLoan, Conventional, FHA, FannieMae, OwnerMayCarry, Submit, VALoan
Financing Conventional
Special Listing Condition Standard
Read Less Info
Want to know what your home might be worth? Contact us for a FREE valuation!

Our team is ready to help you sell your home for the highest possible price ASAP

Bought with Gilberto Ortiz • Corcoran Global Living


