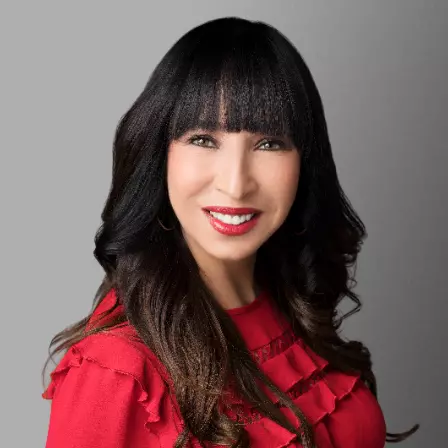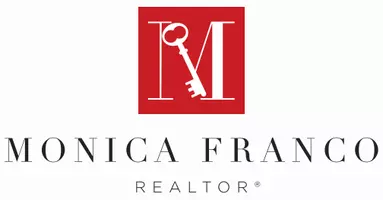For more information regarding the value of a property, please contact us for a free consultation.
Key Details
Sold Price $395,000
Property Type Single Family Home
Sub Type Single Family Residence
Listing Status Sold
Purchase Type For Sale
Square Footage 1,290 sqft
Price per Sqft $306
MLS Listing ID IG18273443
Sold Date 05/13/19
Bedrooms 2
Full Baths 2
Condo Fees $267
HOA Fees $267/mo
HOA Y/N Yes
Year Built 2002
Lot Size 3,920 Sqft
Property Sub-Type Single Family Residence
Property Description
Trilogy! Resort Living For The Active 55+ Community. This Is An Amazing Home!! Absolutely, Gorgeous! With Lots Of Upgrades!! This Beautiful Sage Model Features 2 Bd 2 Ba. As you Enter this Home You Will Walk Into The Living Room With Lots Of Space It Has A Built In Custom Entertainment Center With Surround Sound, Custom Cornice Boxes On All Windows And Security System Throughout. Next you will see the Amazing Kitchen That Has Granite Counter Tops, Custom Cabinets, a Beautiful Sky Light That Gives You Natural Lighting Into The Kitchen And Upgraded Appliances. Rooms Are Very Spacious With Celling Fans And Crown Molding Throughout. The Back Yard Is Truly A Place Of Relaxation With Custom Landscape Designed For Minimal Maintenance With Artificial Turf And Stone Work In Addition, A Newer Patio Cover. Community Amenities Include A Club House, State Of The Art Indoor Out Door Pool, Cabanas Out Door Fireplace, Movie Theater, Card Room And Much, Much More…..
Location
State CA
County Riverside
Area 248 - Corona
Zoning SP ZONE
Rooms
Main Level Bedrooms 2
Interior
Interior Features Ceiling Fan(s), Crown Molding, Granite Counters, High Ceilings, All Bedrooms Down
Heating Central
Cooling Central Air
Flooring Carpet, Tile
Fireplaces Type None
Fireplace No
Appliance Dishwasher, Disposal, Gas Oven, Gas Range, Microwave
Laundry Laundry Room
Exterior
Exterior Feature Awning(s), Rain Gutters
Garage Spaces 2.0
Garage Description 2.0
Pool Community, Indoor, In Ground, Lap, Association
Community Features Foothills, Golf, Sidewalks, Gated, Pool
Amenities Available Billiard Room, Clubhouse, Fitness Center, Fire Pit, Golf Course, Game Room, Meeting Room, Meeting/Banquet/Party Room, Barbecue, Other, Pool, Pet Restrictions, Recreation Room, Spa/Hot Tub, Tennis Court(s)
View Y/N No
View None
Roof Type Concrete,Tile
Attached Garage Yes
Total Parking Spaces 2
Private Pool No
Building
Lot Description 0-1 Unit/Acre, Close to Clubhouse
Story 1
Entry Level One
Sewer Sewer Tap Paid
Water Public
Architectural Style Contemporary
Level or Stories One
New Construction No
Schools
School District Corona-Norco Unified
Others
HOA Name ..
Senior Community Yes
Tax ID 290310044
Security Features Prewired,Carbon Monoxide Detector(s),Gated Community
Acceptable Financing Cash, Conventional, FHA, VA Loan
Listing Terms Cash, Conventional, FHA, VA Loan
Financing Conventional
Special Listing Condition Standard
Read Less Info
Want to know what your home might be worth? Contact us for a FREE valuation!

Our team is ready to help you sell your home for the highest possible price ASAP

Bought with Saundra Bennett • Coldwell Banker Res-Vail Ranch




