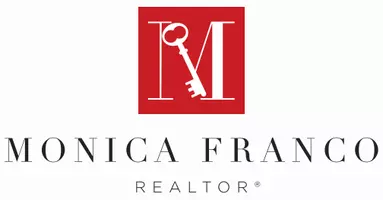For more information regarding the value of a property, please contact us for a free consultation.
Key Details
Sold Price $525,000
Property Type Single Family Home
Sub Type Single Family Residence
Listing Status Sold
Purchase Type For Sale
Square Footage 3,152 sqft
Price per Sqft $166
MLS Listing ID CV19239870
Sold Date 11/18/19
Bedrooms 5
Full Baths 4
Condo Fees $105
Construction Status Turnkey
HOA Fees $105/mo
HOA Y/N Yes
Year Built 2015
Lot Size 6,969 Sqft
Property Sub-Type Single Family Residence
Property Description
Welcome to your NextGen home in the gorgeous community of Rosena Ranch. This is your opportunity to own the highly sought after NextGen that includes a home within a home. From the well maintained landscape, covered patio, mini putting green and basketball court to the separate guest entry and quarters, this property has an impressive list of amenities. Enter to find beautiful neutral tile flooring, plantation shutters, upgraded carpets, stainless steel appliances and granite counter tops. Just inside the entrance is a secluded bedroom and a 3/4 bath, followed by a formal dining room and and inviting great room with a stone fireplace. The gourmet kitchen includes an oversized granite island and plenty of counter space. The main level guest suite includes a living room, kitchenette with granite surfaces, A/C system, washer & dryer, 3/4 bathroom and full bedroom! The restful master suite offers an oversized tub, dual sink vanity and wrap around walk in closet. There are also 2 additional large sized bedrooms and laundry room conveniently located upstairs. The backyard was designed for both leisure and activities, with a putting green, covered patio and basketball court. There are also pleasant views of the nearby mountains. The association has a clubhouse, 24 hour fitness center, 2 pools, a spa 4 gas grills and a splash park! Paakuma K-8 school is centrally located in the the community.
Location
State CA
County San Bernardino
Area 274 - San Bernardino
Rooms
Other Rooms Guest House
Main Level Bedrooms 2
Interior
Interior Features Ceiling Fan(s), Granite Counters, In-Law Floorplan, Bedroom on Main Level
Heating Central
Cooling Central Air, Electric
Flooring Carpet, Tile
Fireplaces Type Family Room
Fireplace Yes
Appliance Dishwasher, ENERGY STAR Qualified Appliances, ENERGY STAR Qualified Water Heater, Disposal
Laundry Electric Dryer Hookup, Gas Dryer Hookup, Upper Level
Exterior
Parking Features Direct Access, Garage
Garage Spaces 3.0
Garage Description 3.0
Fence Vinyl
Pool Association
Community Features Biking, Hiking, Park, Sidewalks
Amenities Available Clubhouse, Fitness Center, Meeting Room, Picnic Area, Pool, Spa/Hot Tub, Security, Trail(s)
View Y/N Yes
View Mountain(s)
Roof Type Flat Tile
Porch Covered, Patio
Attached Garage Yes
Total Parking Spaces 3
Private Pool No
Building
Lot Description 0-1 Unit/Acre, Sprinklers In Rear, Sprinklers In Front
Story Two
Entry Level Two
Foundation Slab
Sewer Public Sewer
Water Public
Architectural Style Traditional
Level or Stories Two
Additional Building Guest House
New Construction No
Construction Status Turnkey
Schools
High Schools Cajon
School District San Bernardino City Unified
Others
HOA Name Seabreeze Management
Senior Community No
Tax ID 1116121350000
Security Features Carbon Monoxide Detector(s),Fire Sprinkler System,Smoke Detector(s)
Acceptable Financing Cash, Cash to New Loan, Conventional, FHA, VA Loan
Listing Terms Cash, Cash to New Loan, Conventional, FHA, VA Loan
Financing Conventional
Special Listing Condition Standard
Read Less Info
Want to know what your home might be worth? Contact us for a FREE valuation!

Our team is ready to help you sell your home for the highest possible price ASAP

Bought with General NONMEMBER • CRMLS




