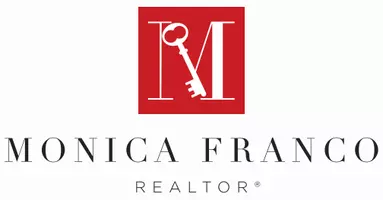OPEN HOUSE
Sat Jul 26, 12:00pm - 4:00pm
Sun Jul 27, 12:00pm - 4:00pm
UPDATED:
Key Details
Property Type Single Family Home
Sub Type Single Family Residence
Listing Status Active
Purchase Type For Sale
Square Footage 1,606 sqft
Price per Sqft $740
MLS Listing ID WS25164977
Bedrooms 3
Full Baths 2
HOA Y/N No
Year Built 1936
Lot Size 7,531 Sqft
Property Sub-Type Single Family Residence
Property Description
Location
State CA
County Los Angeles
Area 601 - Alhambra
Zoning ALR1YY
Rooms
Main Level Bedrooms 1
Interior
Interior Features Separate/Formal Dining Room, Storage, All Bedrooms Down, Attic, Bedroom on Main Level, Main Level Primary, Primary Suite
Heating Central
Cooling Central Air
Flooring Vinyl
Fireplaces Type Decorative, Electric, Living Room
Inclusions Fridge, stove, dish washer, range hood, Gazebo
Fireplace Yes
Appliance Dishwasher, High Efficiency Water Heater, Refrigerator, Range Hood, Vented Exhaust Fan, Water Heater
Laundry Washer Hookup, Gas Dryer Hookup, Inside, Laundry Room
Exterior
Garage Spaces 2.0
Garage Description 2.0
Pool None
Community Features Sidewalks
Utilities Available Electricity Available, Electricity Connected, Natural Gas Available, Natural Gas Connected, Sewer Available, Sewer Connected, Water Available, Water Connected
View Y/N Yes
View Mountain(s), Neighborhood, Trees/Woods
Accessibility Safe Emergency Egress from Home, No Stairs
Porch Covered, Deck, Front Porch, Tile
Total Parking Spaces 2
Private Pool No
Building
Lot Description 0-1 Unit/Acre, Sprinkler System, Yard
Dwelling Type House
Story 1
Entry Level One
Sewer Public Sewer
Water Public
Architectural Style Spanish
Level or Stories One
New Construction No
Schools
School District Alhambra
Others
Senior Community No
Tax ID 5348017025
Acceptable Financing Cash, Cash to Existing Loan, Cash to New Loan, Conventional, Cal Vet Loan, 1031 Exchange, FHA
Listing Terms Cash, Cash to Existing Loan, Cash to New Loan, Conventional, Cal Vet Loan, 1031 Exchange, FHA
Special Listing Condition Standard





