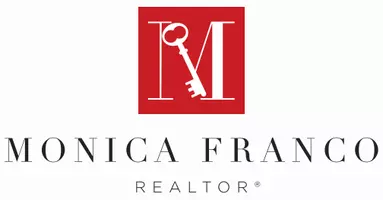UPDATED:
Key Details
Property Type Single Family Home
Sub Type Single Family Residence
Listing Status Active
Purchase Type For Sale
Square Footage 1,930 sqft
Price per Sqft $461
Subdivision Terramor
MLS Listing ID IG25151290
Bedrooms 4
Full Baths 3
Condo Fees $260
Construction Status Under Construction
HOA Fees $260/mo
HOA Y/N Yes
Year Built 2023
Lot Size 3,619 Sqft
Property Sub-Type Single Family Residence
Property Description
Experience the beauty of elevated living with The Citrine, a stunning model home nestled at the pinnacle of the exclusive Terramor community—offering luxurious comfort.
Inside, you'll find a carefully crafted interior featuring Vena quartz countertops, built-in stainless steel appliances, and white cabinetry that adds timeless elegance. The gourmet kitchen is a chef's dream, boasting a center island with pendant lighting, a cooktop stove, and a generous walk-in pantry for all your culinary needs.
The main floor features a convenient bedroom and full bathroom with a stylish tile shower, perfect for guests or multi-generational living.
Upstairs, the elegant primary suite awaits—complete with extra windows that fill the space with natural light, an immense walk-in closet, and a private bath with a beautifully tiled shower. Secondary bedrooms are ideally situated near the laundry room, which includes a built-in sink for added functionality.
Every detail in this home has been thoughtfully designed, from the ceiling fans in all bedrooms, the living room, and loft, to the hardwood flooring on the main level and plush carpeting upstairs. Enjoy the convenience of built-in speakers, modern design finishes, and a professionally finished backyard—perfect for hosting or unwinding in your private outdoor oasis.
Location
State CA
County Riverside
Area 248 - Corona
Rooms
Main Level Bedrooms 1
Interior
Interior Features Breakfast Bar, Pantry, Walk-In Closet(s)
Heating Central
Cooling Central Air
Fireplaces Type None
Fireplace No
Appliance Built-In Range, Dishwasher, Disposal, Gas Range, Microwave, Range Hood
Laundry Laundry Room
Exterior
Garage Spaces 2.0
Garage Description 2.0
Pool None, Association
Community Features Curbs, Dog Park, Hiking, Street Lights, Sidewalks
Amenities Available Clubhouse, Dog Park, Playground, Pickleball, Pool, Spa/Hot Tub
View Y/N No
View None
Porch None
Total Parking Spaces 2
Private Pool No
Building
Lot Description Sprinklers In Front
Dwelling Type House
Story 2
Entry Level Two
Sewer Public Sewer
Water Public
Level or Stories Two
New Construction No
Construction Status Under Construction
Schools
School District Corona-Norco Unified
Others
HOA Name Terramor
Senior Community No
Tax ID 283560023
Security Features Fire Detection System,Security Gate,Smoke Detector(s)
Acceptable Financing Cash, Conventional, FHA, VA Loan
Listing Terms Cash, Conventional, FHA, VA Loan
Special Listing Condition Standard





