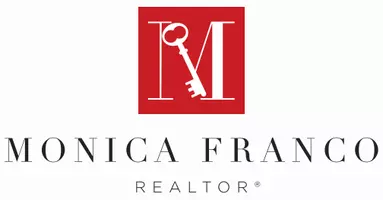OPEN HOUSE
Sun Jun 08, 1:00pm - 3:00pm
UPDATED:
Key Details
Property Type Single Family Home
Sub Type Single Family Residence
Listing Status Active
Purchase Type For Sale
Square Footage 1,352 sqft
Price per Sqft $443
MLS Listing ID RS25127711
Bedrooms 3
Full Baths 2
Condo Fees $235
Construction Status Building Permit,Updated/Remodeled,Turnkey
HOA Fees $235/mo
HOA Y/N Yes
Year Built 1987
Lot Size 4,800 Sqft
Property Sub-Type Single Family Residence
Property Description
Location
State CA
County San Bernardino
Area 272 - Rialto
Rooms
Main Level Bedrooms 3
Interior
Interior Features Breakfast Bar, Cathedral Ceiling(s), High Ceilings, Open Floorplan, Quartz Counters, Recessed Lighting, See Remarks, All Bedrooms Down, Bedroom on Main Level, Main Level Primary
Heating Central
Cooling ENERGY STAR Qualified Equipment, High Efficiency, See Remarks
Flooring See Remarks, Vinyl
Fireplaces Type Family Room
Fireplace Yes
Appliance Dishwasher, ENERGY STAR Qualified Appliances, ENERGY STAR Qualified Water Heater, Disposal, Gas Oven, Gas Range, High Efficiency Water Heater, Range Hood, Vented Exhaust Fan, Water Heater
Laundry In Garage
Exterior
Exterior Feature Lighting, Rain Gutters
Parking Features Direct Access, Driveway, Garage
Garage Spaces 2.0
Garage Description 2.0
Fence Wood
Pool Community, Fenced, In Ground, See Remarks, Association
Community Features Biking, Curbs, Hiking, Storm Drain(s), Street Lights, Sidewalks, Park, Pool
Utilities Available Electricity Connected, Natural Gas Connected, Sewer Connected, Water Connected
Amenities Available Pool, Spa/Hot Tub
View Y/N Yes
View Park/Greenbelt, Neighborhood, Trees/Woods
Roof Type Tile
Accessibility No Stairs, Accessible Entrance
Porch Concrete, Covered, Patio, Porch
Attached Garage Yes
Total Parking Spaces 4
Private Pool No
Building
Lot Description 0-1 Unit/Acre, Back Yard, Cul-De-Sac, Front Yard, Lawn, Landscaped, Near Park, Yard
Dwelling Type House
Story 1
Entry Level One
Foundation Slab
Sewer Public Sewer
Water Public
Level or Stories One
New Construction No
Construction Status Building Permit,Updated/Remodeled,Turnkey
Schools
School District Rialto Unified
Others
HOA Name Andover Square Homeowners Association
Senior Community No
Tax ID 0128602810000
Security Features Carbon Monoxide Detector(s),24 Hour Security,Smoke Detector(s)
Acceptable Financing Cash to New Loan, Contract
Listing Terms Cash to New Loan, Contract
Special Listing Condition Standard





