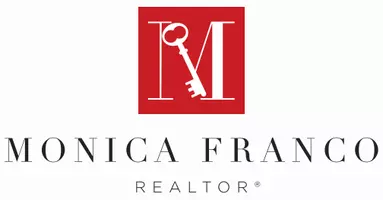UPDATED:
Key Details
Property Type Single Family Home
Sub Type Single Family Residence
Listing Status Active
Purchase Type For Sale
Square Footage 1,578 sqft
Price per Sqft $947
Subdivision Ventura Heights - 0269
MLS Listing ID V1-30387
Bedrooms 3
Full Baths 2
Construction Status Updated/Remodeled
HOA Y/N No
Year Built 1926
Lot Size 4,791 Sqft
Property Sub-Type Single Family Residence
Property Description
Location
State CA
County Ventura
Area Vc29 - Hillside Above Poli St./ Foothill Rd
Zoning R1-7
Rooms
Basement Utility
Interior
Interior Features Ceiling Fan(s), Separate/Formal Dining Room, Solid Surface Counters, Walk-In Closet(s)
Heating Central, Forced Air, Fireplace(s), Natural Gas
Cooling Central Air, Gas, Attic Fan
Flooring Wood
Fireplaces Type Gas, Living Room, Wood Burning
Inclusions Washer, Dryer, Refrigerator, Water Softener.
Fireplace Yes
Appliance Dishwasher, Electric Range, Gas Water Heater, Microwave, Refrigerator, Tankless Water Heater, Dryer, Washer
Laundry Laundry Room
Exterior
Exterior Feature Balcony
Parking Features Driveway, Garage
Garage Spaces 1.0
Garage Description 1.0
Fence Wood
Pool None
Community Features Dog Park, Foothills, Hiking, Park, Ravine
Utilities Available Natural Gas Available
View Y/N Yes
View City Lights, Ocean, Panoramic
Roof Type Composition
Porch None, Balcony
Attached Garage Yes
Total Parking Spaces 2
Private Pool No
Building
Lot Description Sprinklers None
Dwelling Type House
Faces South
Story 2
Entry Level Two
Foundation Raised
Sewer Public Sewer
Water Public
Architectural Style Cottage, English
Level or Stories Two
Construction Status Updated/Remodeled
Schools
Elementary Schools Lincoln
Middle Schools Cabrillo
High Schools Ventura
Others
Senior Community No
Tax ID 0740034135
Security Features Carbon Monoxide Detector(s),Smoke Detector(s)
Acceptable Financing Cash, Conventional, FHA, VA Loan
Listing Terms Cash, Conventional, FHA, VA Loan
Special Listing Condition Standard



