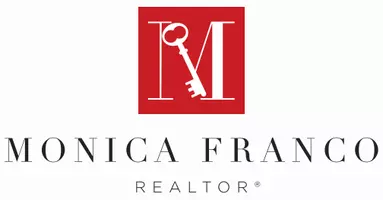UPDATED:
Key Details
Property Type Condo
Sub Type Condominium
Listing Status Active
Purchase Type For Sale
Square Footage 1,009 sqft
Price per Sqft $396
Subdivision Leisure World (Lw)
MLS Listing ID OC25114027
Bedrooms 2
Full Baths 2
Condo Fees $880
Construction Status Turnkey
HOA Fees $880/mo
HOA Y/N Yes
Year Built 1969
Lot Size 12.024 Acres
Property Sub-Type Condominium
Property Description
Step inside to find freshly painted walls, smooth ceilings, and rich laminate flooring with no carpet throughout. The fully remodeled kitchen has been thoughtfully opened up to the living area, creating a seamless flow. It features custom cabinetry with soft-close drawers, granite countertops, recessed lighting, stainless steel appliances, and stylish pendant lighting.
The oversized front balcony is accessible from both the living room and guest bedroom—ideal for enjoying your morning coffee or unwinding with sunset views. The bathrooms have been updated with granite counters, tile floors, and modern fixtures. Additional upgrades include mirrored closet doors, an in-unit dishwasher, garbage disposal, and air conditioning. This condo also includes a covered carport with storage just steps from the unit, and there's ample guest parking right out front. Conveniently located in one of the quietest corners of the community, you'll enjoy both privacy and accessibility.
Community Highlights:
Laguna Woods Village is a 55+ resort-style community offering an unmatched lifestyle with amenities that include a 27-hole championship golf course, 9-hole executive course, 5 pools, tennis and pickleball courts, gyms, horse stables, over 200 clubs, 7 clubhouses, and a performing arts theater.
HOA dues include: water, trash, cable TV, bus transportation, fitness centers, golf, and more.
Don't miss your chance to own this turn-key home in one of Orange County's most vibrant active adult communities!
Location
State CA
County Orange
Area Lw - Laguna Woods
Rooms
Main Level Bedrooms 2
Interior
Interior Features Breakfast Bar, Balcony, Ceiling Fan(s), Granite Counters, Open Floorplan, Recessed Lighting
Heating Electric, Radiant
Cooling Wall/Window Unit(s)
Flooring Laminate, Tile
Fireplaces Type None
Fireplace No
Appliance Dishwasher, Electric Oven, Electric Water Heater, Disposal
Laundry Common Area
Exterior
Pool Association
Community Features Biking, Curbs, Dog Park, Golf, Hiking, Horse Trails, Park, Street Lights, Sidewalks, Gated
Amenities Available Billiard Room, Clubhouse, Controlled Access, Sport Court, Dog Park, Fitness Center, Golf Course, Maintenance Grounds, Game Room, Horse Trails, Insurance, Meeting Room, Meeting/Banquet/Party Room, Paddle Tennis, Pool, Pet Restrictions, Racquetball, Recreation Room, RV Parking, Guard, Spa/Hot Tub
View Y/N Yes
View Park/Greenbelt, Neighborhood, Trees/Woods
Accessibility Accessible Doors
Porch Covered, Front Porch, Patio
Private Pool No
Building
Dwelling Type House
Story 1
Entry Level One
Sewer Public Sewer
Water Public
Architectural Style Patio Home
Level or Stories One
New Construction No
Construction Status Turnkey
Schools
School District Saddleback Valley Unified
Others
HOA Name United Mutual
HOA Fee Include Pest Control,Sewer
Senior Community Yes
Tax ID 93158039
Security Features Gated with Guard,Gated Community,Gated with Attendant,24 Hour Security
Acceptable Financing Cash, Cash to New Loan, Conventional, 1031 Exchange
Horse Feature Riding Trail
Listing Terms Cash, Cash to New Loan, Conventional, 1031 Exchange
Special Listing Condition Standard





