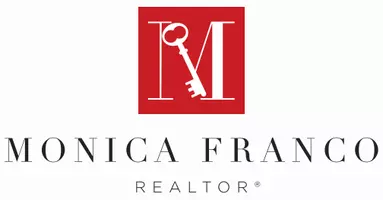OPEN HOUSE
Sat May 24, 1:00pm - 4:00pm
Sun May 25, 1:00pm - 4:00pm
UPDATED:
Key Details
Property Type Single Family Home
Sub Type Single Family Residence
Listing Status Active
Purchase Type For Sale
Square Footage 1,812 sqft
Price per Sqft $769
Subdivision Tiburon
MLS Listing ID OC25111294
Bedrooms 3
Full Baths 2
Half Baths 1
Condo Fees $116
Construction Status Turnkey
HOA Fees $116/mo
HOA Y/N Yes
Year Built 1996
Lot Size 3,998 Sqft
Property Sub-Type Single Family Residence
Property Description
Welcome to this beautifully fully remodeled single-family home in the heart of Aliso Viejo. Located in the quiet and family-friendly Tiburon community, this 3-bedroom, 2.5-bathroom home offers 1,812 SF of living space with an ideal open floor plan and thoughtfully designed upgrades throughout.
Completely remodeled, the home boasts a brand-new kitchen, bathrooms, and new flooring throughout. Enjoy soaring vaulted ceilings that create an airy, light-filled ambiance, seamlessly connecting the open-concept kitchen and family room—perfect for modern living and entertaining.
Additional upgrades include PEX repiping in 2023, new water heater, fully paid-off solar panels, and fresh interior and exterior paint. Step outside to a private, low-maintenance backyard oasis, ideal for relaxing evenings or weekend gatherings.
With a spacious 2-car garage, low HOA, and close proximity to top-rated schools, parks, shops, and restaurants, this move-in-ready gem is perfect for first-time buyers and growing families seeking comfort, style, and community.
Sale is contingent on sellers finding another home.
Don't miss the chance to make this exceptional home yours!
Location
State CA
County Orange
Area Av - Aliso Viejo
Interior
Interior Features Breakfast Bar, Ceiling Fan(s), Crown Molding, Separate/Formal Dining Room, Eat-in Kitchen, Open Floorplan, Pantry, Quartz Counters, Recessed Lighting, Storage, Wired for Sound, All Bedrooms Up, Instant Hot Water, Walk-In Closet(s)
Heating Forced Air, Fireplace(s)
Cooling Central Air
Flooring Carpet, Tile
Fireplaces Type Family Room, Gas
Equipment Satellite Dish
Fireplace Yes
Appliance Built-In Range, Double Oven, Dishwasher, Gas Cooktop, Disposal, Gas Oven, Gas Range, Gas Water Heater, Microwave, Refrigerator, Range Hood
Laundry Washer Hookup, Gas Dryer Hookup, Upper Level
Exterior
Parking Features Driveway, Garage, On Street
Garage Spaces 2.0
Garage Description 2.0
Fence Vinyl
Pool None
Community Features Curbs, Dog Park, Park, Street Lights, Sidewalks
Utilities Available Cable Available, Electricity Connected, Natural Gas Connected, Phone Available, Sewer Connected, Water Connected
Amenities Available Dog Park, Picnic Area, Pet Restrictions, Pets Allowed, Security
View Y/N Yes
View Hills
Roof Type Tile
Porch Concrete, Open, Patio
Attached Garage Yes
Total Parking Spaces 2
Private Pool No
Building
Lot Description Greenbelt
Dwelling Type House
Story 2
Entry Level Two
Foundation Slab
Sewer Public Sewer
Architectural Style Modern
Level or Stories Two
New Construction No
Construction Status Turnkey
Schools
Elementary Schools Wood Canyon
Middle Schools Don Juan
High Schools Aliso Niguel
School District Capistrano Unified
Others
HOA Name TIBURON
Senior Community No
Tax ID 93919965
Security Features Security System,Closed Circuit Camera(s),Carbon Monoxide Detector(s),Fire Detection System,Fire Rated Drywall,Smoke Detector(s)
Acceptable Financing Cash to New Loan
Listing Terms Cash to New Loan
Special Listing Condition Standard





