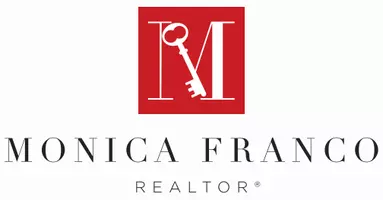UPDATED:
Key Details
Property Type Townhouse
Sub Type Townhouse
Listing Status Active
Purchase Type For Sale
Square Footage 1,476 sqft
Price per Sqft $470
MLS Listing ID PW25100860
Bedrooms 2
Full Baths 1
Half Baths 1
Condo Fees $520
HOA Fees $520/mo
HOA Y/N Yes
Year Built 1975
Lot Size 1,764 Sqft
Property Sub-Type Townhouse
Property Description
This beautifully updated home offers a perfect blend of comfort, style, and convenience. With soft touches throughout, the residence features a modernized kitchen with newer cabinets, upgraded counters, and dual-pane windows that fill the space with natural light. Enjoy fresh interior paint, smooth-finished ceilings, recessed lighting, and upgraded flooring with new baseboards—every detail has been thoughtfully curated.
Both bathrooms have been tastefully renovated, and additional upgrades include custom closet inserts and a water softener. Step outside to a charming slate-covered patio with a new wood lattice cover—perfect for relaxing or entertaining.
Enjoy peace of mind and year-round comfort with a new AC unit and ductwork installed in 2023, plus a new water heater.
The HOA provides exceptional value, covering water, trash, cable TV, internet, landscaping, building maintenance (including roof replacements), termite control, exterior painting, stucco repair, fencing, and overall exterior upkeep. Community amenities include: A spacious clubhouse, Two playgrounds, Two swimming pools and a relaxing spa, Conveniently located near restaurants, shopping centers, and everyday necessities, this home combines modern living with a welcoming community atmosphere. Washer, dryer, and refrigerator may be included with the purchase by mutual agreement.
Location
State CA
County Orange
Area 87 - La Habra
Interior
Interior Features All Bedrooms Up
Heating Central
Cooling Central Air
Fireplaces Type Living Room
Fireplace Yes
Laundry In Garage
Exterior
Garage Spaces 2.0
Garage Description 2.0
Pool Community, Association
Community Features Curbs, Gutter(s), Sidewalks, Pool
Amenities Available Clubhouse, Barbecue, Pool, Spa/Hot Tub
View Y/N No
View None
Attached Garage Yes
Total Parking Spaces 2
Private Pool No
Building
Lot Description No Landscaping, Street Level
Dwelling Type House
Story 2
Entry Level Two
Sewer Public Sewer
Water Public
Level or Stories Two
New Construction No
Schools
School District Fullerton Joint Union High
Others
HOA Name Heritage Village
Senior Community No
Tax ID 01814446
Acceptable Financing Cash, Conventional
Listing Terms Cash, Conventional
Special Listing Condition Standard





