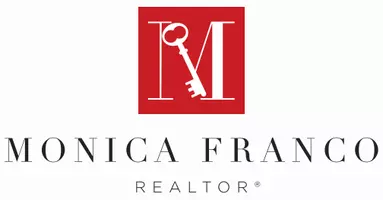OPEN HOUSE
Sat May 17, 12:00pm - 3:00pm
Sun May 18, 12:00pm - 3:00pm
UPDATED:
Key Details
Property Type Single Family Home
Sub Type Single Family Residence
Listing Status Active
Purchase Type For Sale
Square Footage 2,149 sqft
Price per Sqft $302
MLS Listing ID ML82007055
Bedrooms 4
Full Baths 2
Half Baths 1
HOA Y/N No
Year Built 1990
Lot Size 10,885 Sqft
Property Sub-Type Single Family Residence
Property Description
Location
State CA
County Sacramento
Area 699 - Not Defined
Zoning RD-5
Interior
Interior Features Breakfast Area
Cooling Central Air
Flooring Carpet, Laminate, Tile
Fireplace No
Appliance Gas Cooktop
Laundry Gas Dryer Hookup
Exterior
Garage Spaces 3.0
Carport Spaces 2
Garage Description 3.0
Fence Wood
Pool Fiberglass, In Ground
View Y/N No
Roof Type Tile
Attached Garage Yes
Total Parking Spaces 5
Building
Story 2
Foundation Slab
Sewer Public Sewer
Water Public
New Construction No
Schools
School District Other
Others
Tax ID 11607600490000
Acceptable Financing FHA, VA Loan
Listing Terms FHA, VA Loan
Special Listing Condition Standard





