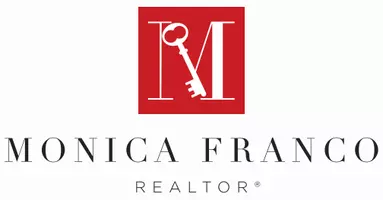OPEN HOUSE
Sat May 24, 11:00am - 1:00pm
UPDATED:
Key Details
Property Type Single Family Home
Sub Type Single Family Residence
Listing Status Active
Purchase Type For Sale
Square Footage 1,152 sqft
Price per Sqft $606
MLS Listing ID PTP2503282
Bedrooms 2
Full Baths 2
Construction Status Turnkey
HOA Y/N No
Year Built 2002
Lot Size 3.850 Acres
Property Sub-Type Single Family Residence
Property Description
Location
State CA
County San Diego
Area 91901 - Alpine
Zoning R-!
Rooms
Other Rooms Greenhouse, Shed(s), Two On A Lot
Main Level Bedrooms 2
Interior
Interior Features Bedroom on Main Level, Main Level Primary, Walk-In Closet(s), Workshop
Heating Ductless, Heat Pump
Cooling Ductless
Fireplaces Type Living Room, Wood Burning
Fireplace Yes
Appliance Dishwasher, Exhaust Fan, Gas Cooking, Disposal, Gas Water Heater, Propane Oven, Propane Range, Propane Water Heater, Refrigerator, Self Cleaning Oven, Water Heater
Laundry Washer Hookup, Electric Dryer Hookup, Gas Dryer Hookup, Inside, Laundry Room, Propane Dryer Hookup
Exterior
Garage Spaces 2.0
Garage Description 2.0
Pool None
Community Features Hiking, Horse Trails, Mountainous, Near National Forest, Rural
Utilities Available Electricity Connected, Propane
View Y/N Yes
View Meadow, Mountain(s)
Roof Type Shingle
Porch Rear Porch, Covered, Front Porch, Porch, Wood, Wrap Around
Attached Garage No
Total Parking Spaces 8
Private Pool No
Building
Lot Description Sloped Down, Front Yard, Garden, Gentle Sloping, Irregular Lot, Rolling Slope, Ranch, Yard
Story 1
Entry Level One
Foundation Permanent
Sewer Aerobic Septic
Water Well
Architectural Style Ranch
Level or Stories One
Additional Building Greenhouse, Shed(s), Two On A Lot
Construction Status Turnkey
Schools
Middle Schools Joan Macqueen
High Schools Grossmont
School District Alpine Union
Others
Senior Community No
Tax ID 5241710500
Acceptable Financing Cash, Conventional, FHA, VA Loan
Horse Feature Riding Trail
Listing Terms Cash, Conventional, FHA, VA Loan
Special Listing Condition Standard
Virtual Tour https://frontporchmedia.gofullframe.com/bt/3465_Barrett_View.html





